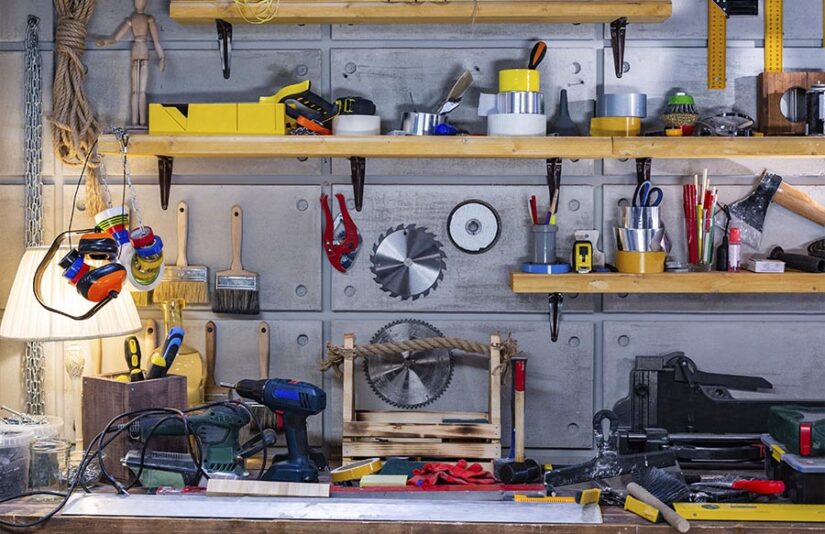
Whether you’re building a new steel workshop or upgrading an existing space, thoughtful planning can dramatically improve your productivity, safety, and satisfaction. A steel workshop is more than four walls and a roof – it’s a precision environment tailored to how you work. At US Patriot Steel, we help customers customize workshops that are efficient, scalable, and built to last.
Use this checklist as a comprehensive guide to plan a high-functioning, steel-framed workshop that supports your operations now and in the future.
Define the Purpose of Your Workshop
Before designing your layout, clarify how you’ll use the space:
Common use cases include:
- Automotive repair or restoration
- Woodworking or cabinetry
- Metal fabrication or welding
- Equipment maintenance and mechanical servicing
- Inventory storage and parts distribution
- Multi-purpose (DIY + home-based business or farm operation)
Each of these applications comes with unique requirements. A welding shop needs specialized ventilation and fire-resistant finishes. A woodworking space may require sawdust control and ample lighting. Don’t treat these distinctions as minor – they determine the entire design.
Plan for Workflow Efficiency
Workflow is the heartbeat of any functional shop. A poorly laid-out workshop can add hours of wasted movement each week, increase safety risks, and reduce focus. Your building’s square footage is valuable real estate – make it count.
Smart layout strategies include:
- The Work Triangle: Optimize flow between the three most-used areas—such as your bench, tool wall, and material storage.
- Zoning: Create designated spaces for clean vs dirty work (e.g., finishing vs grinding).
- Visual Flow: Keep pathways clear and minimize blind corners or tool clutter.
Pro tip: Draw your layout at scale before pouring a slab. Even minor adjustments – like relocating a door by 2 feet – can save future frustration.
Determine Access and Traffic Flow
Entry and access are not just about doors – they dictate how efficiently people, materials, and machinery move.
Plan for:
- Primary Roll-Up Door(s): For vehicle access or machinery. Consider motorized options if frequently used.
- Personnel Doors: Safe, code-compliant entry and emergency exits.
- Windows or Skylights: For natural light and ventilation.
- Covered Exterior Zones: Lean-tos, overhangs, or canopies for outdoor work.
Workflow tip: Align door placement with your driveway, loading zone, or farm lanes to avoid unnecessary repositioning of vehicles or trailers.
Address Utilities from the Start
One of the most expensive mistakes is underestimating your power, lighting, and climate needs. Building a steel workshop means you have the flexibility to integrate utilities the right way, right from the start.
Electrical planning:
- Assess equipment needs (welders, lifts, compressors)
- Plan for both 110V and 220V outlets
- Install subpanels for future expansion
- Exterior outlets and generator hookups
Lighting planning:
- Use LED overhead lighting for energy efficiency
- Add dedicated task lighting at workbenches
- Consider motion-activated exterior lights for safety
Ventilation and air control:
- Use ridge vents, powered exhaust fans, and operable windows
- For paint or welding work, install fume extraction systems
- Insulation + HVAC for climate-controlled environments
Optimize Storage and Material Handling

Good storage isn’t about cramming more into a corner – it’s about safe access, durability, and minimizing downtime looking for tools or parts.
Ideas to implement:
- Full-height shelving units with labeled bins
- Slatwall or pegboard systems for hand tools
- Mobile carts and rolling cabinets
- Wall-mounted brackets for ladders or hoses
- Forklift-compatible racking if applicable
Vertical potential: Don’t overlook ceiling space. US Patriot Steel workshops can be engineered to accommodate mezzanines for upper-level storage or light office buildouts.
Select a Foundation that Matches Use Case
Concrete work is foundational – literally. Before you pour a slab, consider load ratings, drainage, finish texture, and layout.
Key slab features:
- Thickness: Typically 4–6 inches for light-duty; up to 12 inches for heavy equipment
- Reinforcement: Rebar or wire mesh
- Slope: 1-2% slope for drainage, especially in wash bays or service shops
- Finishing: Broom finish for traction or epoxy for chemical resistance
Long-term tip: Stub-in utilities (water, electrical conduit) before slab pour to avoid expensive cuts later.
Future-Proof Your Workshop Investment
Many workshop owners outgrow their space within 5–10 years. The good news? A steel building is the easiest type of structure to expand – if you plan smart.
Build-in growth potential by:
- Leaving sidewalls or endwalls designed for future expansion
- Oversizing your slab in key areas
- Adding structural anchor points for mezzanines or cranes
- Running empty conduit for future circuits or lines
- Locating septic or water away from expansion paths
Match Building Specs to Your Workflow
Every workshop is different, which is why we don’t offer one-size-fits-all kits. US Patriot Steel works with you to match building size, frame spacing, door size, insulation package, and more to the reality of your work.
We help you choose:
- Clear-span or multi-span framing systems
- Wall heights and door configurations
- Roof pitch and snow load ratings
- Insulated or uninsulated wall/roof panels
- Optional internal walls or service zones
We’ve built workshops for welders, woodworkers, mechanics, restoration pros, fleet managers, and farmers – every layout is tailored to purpose.
Ready to Design Your Ideal Steel Workshop?
Your shop should work as hard as you do. With our experience and your goals, we’ll design a space that maximizes flow, supports growth, and keeps your crew safe and efficient.
Get a Custom Workshop Quote from US Patriot Steel
Let’s design a building that works the way you do – from power needs to tool layout and future expansion.
Get A Free Custom Quote