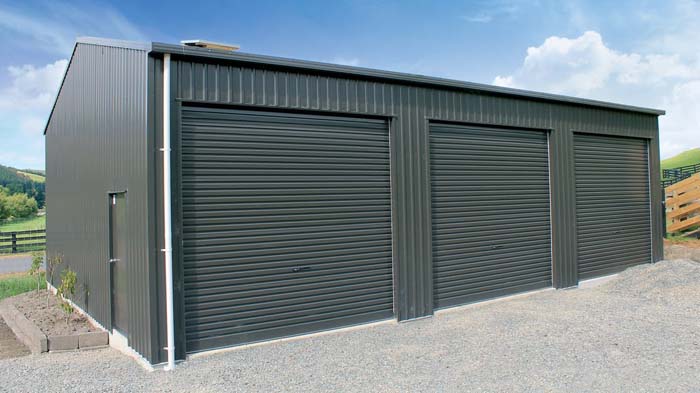
When determining the cost of a 20×30 metal building, several factors come into play that can affect the overall price. The materials used, the complexity of the design, and additional features such as insulation, doors, and windows all contribute to the cost. On average, a basic 20×30 metal building kit can range from $5,000 to $15,000. However, these numbers can vary significantly based on the quality of materials and any customization required by the buyer.
The location and labor costs for assembly can also influence the total expense of erecting a 20×30 metal building. If professional installation is needed, labor costs must be factored into the budget. Moreover, the foundation on which the building is to be constructed can also contribute to the cost. A concrete foundation, for example, is a common requirement for metal buildings and will add to the overall price.
To get an accurate estimate, it’s advisable to consult with multiple suppliers and contractors. Prices can fluctuate due to market demand and the availability of raw materials. It’s also important to consider potential costs for shipping the building kit to the site, as well as any applicable taxes or permits required by local regulations.
Factors Influencing the Cost of 20×30 Metal Buildings
The price of a 20×30 metal building is subject to multiple variables that directly affect the overall cost. Steel prices are a principal component, varying based on market conditions and the quality of materials. Higher-grade steel, while more durable, will increase expenses.
Size and Design: The base size is a starting point, yet the complexity of the design also plays a crucial role. Additional features or customized designs can add to the cost.
Quality and Certification: The level of certification a building meets to comply with local codes influences price. Certified steel buildings, designed to withstand specific wind and snow loads, may command a premium.
Local Building Codes: Each locality has its own set of building codes that can impact construction costs. These requirements ensure that the structure is appropriate for the climate and geographical conditions.
Construction and Labor: Labor costs vary by location and the complexity of the building project. Complexity increases time and labor, thereby affecting the total cost.
Options and Add-ons: The basic structure can be outfitted with various options, such as insulation, doors, windows, and interior finishes, each adding to the overall cost.
| Factor | Influence on Cost |
| Steel Prices | Directly related to market fluctuations |
| Size and Design | More complexity, higher cost |
| Quality and Certification | Meets specific tolerances, can raise cost |
| Local Building Codes | Compliance may require additional features |
| Construction and Labor | Depends on local rates and project scope |
| Options & Add-Ons | Additional features increase price |
These factors ensure a metal building is well-suited to an owner’s needs and local regulations, but they also distinctly define the financial outlay required for the finished product.
Pricing Breakdown
In this section, we offer a detailed look at the various costs associated with a 20×30 metal building, including base structure expenses, customization options, and the additional financial considerations one must account for.
Base Building Costs
The starting price for a 20×30 metal building typically ranges from $3,000 to $8,000 for prefabricated kits. You can check our previous metal building projects here. This price can vary based on the building’s intended use, be it a simple garage or a more complex commercial warehouse. The kit generally includes the basic steel frames, roof and wall panels, fasteners, and basic trim. Variations in roof style, such as regular, boxed-eave, or vertical, can also affect the base cost.

Customization and Add-Ons
Customization can significantly impact the total price. Adding windows, doors, or choosing specific metal building colors are common customizations. For instance, a 12×12 roll-up door for a workshop might cost between $500 to $1,500, while a 3×7 walk-in door runs at about $200 to $500. Insulation might be necessary for an office space, increasing costs by $1.00 to $3.00 per square foot.
- Doors: Roll-up, walk-in, overhead (Costs vary widely)
- Windows: Size and number affect the price
- Insulation: Fiberglass, reflective foil, rigid board
- Trim and accessories: Aesthetics and function
- Color Choices: Custom colors may incur additional fees
Additional Expenses
When budgeting, include fees for delivery, potential building permits, and installation. Delivery costs depend on location but generally range from $200 to $500. Building permits are a legal necessity and can cost a few hundred dollars, varying widely by locality. Installation services, if not self-performed, can constitute a substantial part of the budget, ranging from $3 to $10 per square foot depending on complexity. Shipping for prefab metal buildings is typically calculated by distance and weight. Explore our range of service area.
- Delivery: Distance-based pricing
- Installation: Self-installation saves money; professional installation ensures quality
- Building Permit: Required by local codes and regulations
- Shipping: Weight and distance are key factors
Get in touch with us for personalized assistance.