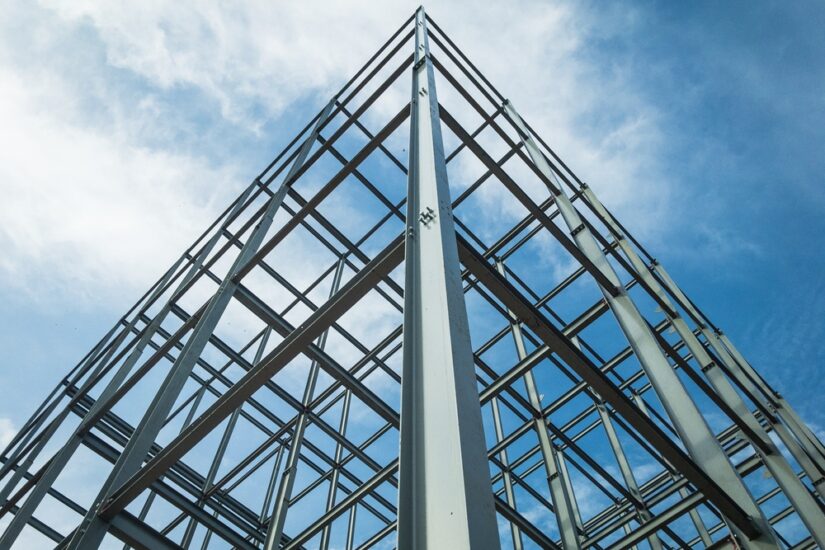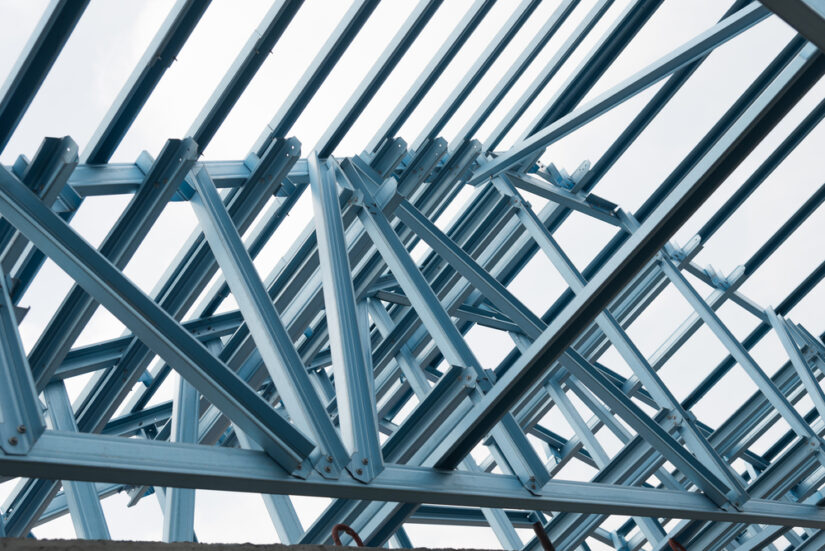
When considering the construction of a 20 x 20 metal building, potential buyers are immediately faced with the question of cost. These buildings are popular due to their durability and versatility, commonly used for storage, workshops, or even as personal garages. The expense is influenced by several factors, including the quality of materials, the complexity of the design, and the labor costs in the region where the building is to be constructed.
Basic 20 x 20 metal building kits typically start at approximately $5,000; however, this price can increase significantly when customization and additional features are desired. For instance, the inclusion of insulation, advanced ventilation systems, and specialized doors can raise the price. Further, prices may vary depending on whether the buyer chooses a prefabricated kit or opts for a fully custom build.
Essential Factors Affecting Cost
Steel Market Trends
Steel prices are volatile and can change due to global demand, import tariffs, and market supply disruptions. Given that steel is a primary component in metal buildings, any fluctuation in steel prices directly impacts the prices of metal buildings. The cost per square foot of a steel building can vary from one month to the next, based solely on the market value of steel at the time of purchase.
Local Building Regulations
Building codes play a crucial role in the construction of any edifice. They vary from state to state, and even between counties within the same state. The associated costs can fluctuate based on the zip code of the construction site, as local building codes may dictate specific standards for wind loads, snow loads, and seismic activity. Compliance with these codes may require additional materials or design modifications, which can increase the overall price of the metal building.
Construction Complexity
The complexity of the building design also affects its cost. A basic, box-shaped structure with a simple roof will typically cost less than a building with multiple wings or intricate architectural features. Additionally, the price will rise if the design requires unique or custom elements that are not standard for metal buildings, such as remarkable facades or complex structural supports. Complex designs may also lead to longer construction times, further increasing labor costs.
Design and Building Specifications
Choosing the Right Size and Layout
Design considerations should include the placement of framed openings and walk doors to ensure smooth operational flow within the building. The planning phase is crucial in determining the placement of partitions or whether to incorporate an open floor plan.
Roof Style and Materials
The roof style significantly impacts the overall design and functionality of metal buildings. Standard options include gabled or single slope. The choice of materials for the roof is also crucial, with metal sheets being the preferred option due to their durability and low maintenance requirements.
Doors, Windows, and Additional Features
Options include large overhead doors for vehicle access, service doors, or windows to add natural light. Additional features may include insulation, customized door placements, and the addition of skylights or vents for airflow.
Metal buildings come in a variety of styles and designs, each offering unique benefits and features. Here are some of the most common types of metal buildings:
– Residential metal buildings
– Commercial metal buildings
– Agricultural metal buildings
Calculating the Total Investment
Breakdown of Material and Labor Costs
For a standard 20 x 20 metal building, material costs can range between $5 to $15 per square foot. This price variation depends on the gauge of the steel and the quality of the components. It typically includes the panels, framing, bolts, and trim. Purchasing prefab metal building kits simplifies the process, often resulting in a more streamlined expense. However, insulation is an additional cost, potentially adding $1 to $3 per square foot.
Labor costs for erecting the structure vary widely by region and the project’s complexity. They might average $3 to $10 per square foot. The installation of a basic 20 x 20 metal building can cost between $1,200 and $4,000, or more for complex builds.
| Cost Type | Range per Square Foot | Total Cost Range for 20 x 20 (400 sq. ft.) |
| Material | $5 – $15 | $2,000 – $6,000 |
| Insulation | $1 – $3 | $400 – $1,200 |
| Labor | $3 – $10 | $1,200 – $4,000 |
Adding Up Delivery and Construction Expenses
Beyond materials and labor, one must account for the delivery of the building components to the site. Delivery costs will hinge on the distance from the manufacturer and can range from a nominal fee to several hundred dollars.
Construction expenses include the costs of tools and equipment, unless provided by the contractor. For instance, a crane may be necessary to erect the building, which could add significantly to the expenses. Ensuring the site is prepared and accessible for the construction team can also play a pivotal role in the total investment.
Any associated costs, such as permits, pre-construction assessments, and other regulations, should be factored into the quote.
Ultimately, acquiring multiple building quotes can ensure competitive pricing and a well-rounded view of the potential investment. Each quote should detail all the aforementioned costs to provide clarity and facilitate informed decision-making.

Optional Enhancements and Customizations
Insulation Options
Insulation is a crucial feature for controlling interior temperature and enhancing energy efficiency. For metal buildings, spray foam insulation is often a recommended choice due to its high-quality thermal performance and ability to create an airtight seal. Buyers may also consider fiberglass or rigid board options, which can be more cost-effective but might provide lower insulation levels. The cost of adding insulation will vary, but it’s an investment that can lead to significant savings on energy bills.
Aesthetic and Functional Add-ons
Design enhancements not only improve the appearance of a prefab metal building but can also add to its functionality. Common additions include:
- Doors and Windows: Adding or upgrading doors and windows for better access and natural lighting. Costs will vary based on the quality and style chosen.
- Skylights: They bring natural light into the building and can reduce lighting costs. Installation should be done with consideration for leaks and energy efficiency.
- Vents: Ensuring proper ventilation within the building is especially important, particularly if it’s used for work or housing animals.
Customizing a metal building with these elements requires striking a balance between the desire for a unique design and the budget. Prioritizing which enhancements to include is typically based on the intended use of the building and the long-term benefits.