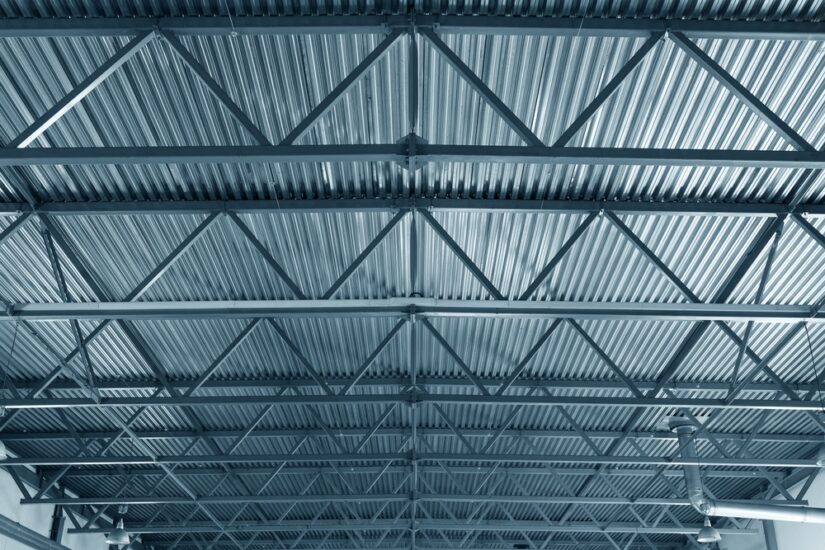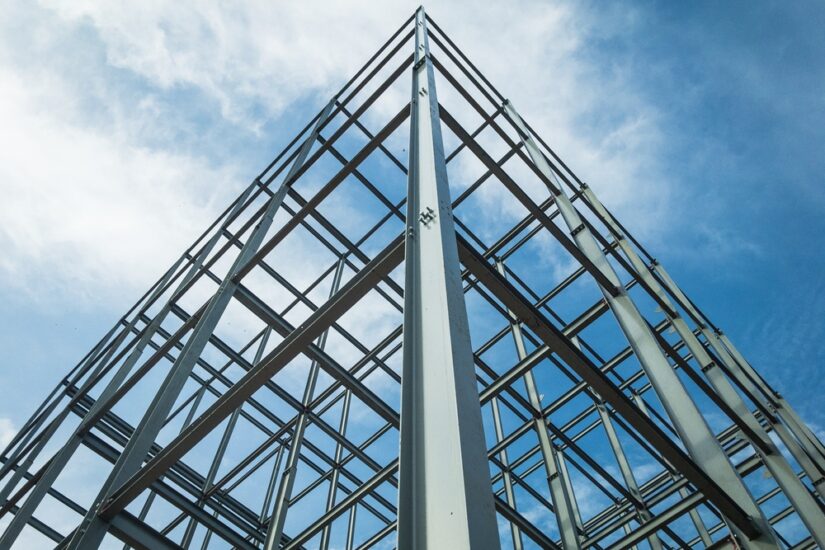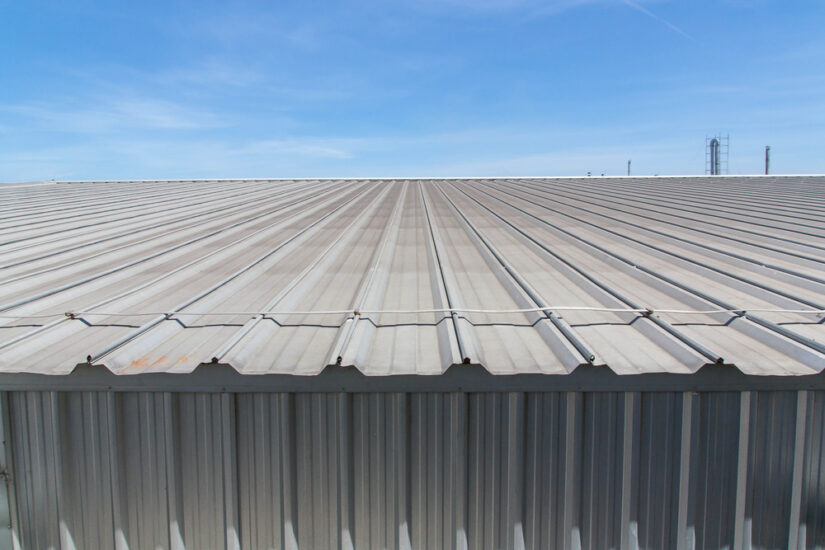
Calculating the cost of a 10,000-square-foot metal building involves several factors, including the price of raw materials, labor costs, the complexity of the design, and any additional features or customizations. The base cost for the steel structure can vary widely depending on market conditions, but a large building of this size typically requires a substantial financial investment. Potential owners must consider the intended use of the building, as this will influence the type of metal building system chosen and the overall cost.
Metal buildings of this magnitude are often utilized for commercial or industrial purposes. Such structures can serve as warehouses, manufacturing facilities, or even large-scale retail centers. The design specifications for a 10,000-square-foot building could range from a simple, no-frills warehouse to a complex structure with multiple floors and intricate architectural considerations. Each of these choices affects the final price tag, with sophisticated designs commanding higher costs due to increased engineering requirements and more complex construction processes.

Key Factors Influencing Cost
Materials and Design
The choice of materials has a significant impact on the overall price. Steel buildings, renowned for their durability and design flexibility, typically incur a higher square foot cost compared to traditional wood structures. For a 10,000 sq ft metal building, the cost per square foot can vary significantly depending on steel market prices and the complexity of the desired design. Design aspects, such as clear-span frames, which provide large open spaces free of intermediate columns, may increase the cost due to higher material requirements.
Foundation and Construction Method
The foundation carries the weight of the entire structure and must be constructed properly to ensure longevity and safety. The foundation type and construction method, be it traditional or tilt-up construction, play a significant role in the economic implications of the project. Tilt-up construction can be less expensive due to reduced labor costs, but this is dependent on the project specifics.
Size and Complexity
The size of the metal building influences costs linearly – larger buildings require more materials and labor. However, the complexity of the building design augments this relationship. For instance, a standard 30×40 metal building will have a different cost structure compared to a 10,000 sq ft building with a complex, custom design. Furthermore, additional features such as insulation, doors, windows, and interior finishes also contribute to the cost.
Additional Costs
Insulation and Accessories
Insulating a metal building is crucial for energy efficiency and controlling the interior climate. The cost for insulation materials can range $0.50 to $2.50 per square foot, subject to quality and type. Accessories, such as windows, doors, and vents, are optional and have a broad price range due to variations in size and material. For instance:
- Windows: $150 – $1,200 each
- Service Doors: $200 – $2,000 each
- Vents: $50 – $550 each
Delivery and Erection
Delivery costs of the metal building kit can vary widely, depending on distance and logistics, and generally count for a few percent of the kit’s price. Erection and assembly involve substantial labor costs, which can be estimated at $3 to $10 per square foot. Foundation construction is another significant expense, typically ranging from $4 to $7 per square foot, which includes both materials and labor. Furthermore, one must not overlook the insurance costs during the construction phase, which will protect the investment against unforeseen incidents.
Comparative Cost Analysis
Metal vs. Traditional Buildings
Metal buildings, particularly those constructed from steel, provide an economical option when compared to traditional wood or brick-and-mortar constructions. A 10,000 sq ft metal building can cost between $70,000 to $100,000 for basic structures, while more complex designs increase in price. In contrast, traditional buildings can easily surpass this range, often costing 20-30% more due to the price of materials like wood, which fluctuate more significantly.
From an efficiency standpoint, metal buildings are faster to erect, reducing labor costs. Furthermore, they require less maintenance, which is a crucial cost consideration for potential owners. The tables below provide a breakdown of the initial cost estimates:
| Building Type | Material Cost | Construction Cost | Time Frame |
| Metal | $5 – $10 /sq ft | $3 – $7 /sq ft | 4-6 months |
| Wood | $8 – $20 /sq ft | $5 – $10 /sq ft | 6-10 months |
| Brick | $10 – $30 /sq ft | $7 – $15 /sq ft | 8-12 months |
Long-Term Cost Benefits
These structures are known for their durability, often lasting decades with minimal maintenance compared to their wooden counterparts. The inherent strength of steel makes it more resistant to damage from weather conditions, pests, and fire, reducing the potential for unexpected repair costs.
Maintenance costs for metal buildings typically involve simple tasks such as cleaning and repainting to prevent corrosion. In contrast, traditional wood buildings may require treatments for pests, replacement of warped or rotting wood, and regular painting or staining.
To illustrate, consider the following maintenance cost comparison over 10 years:
| Building Type | Yearly Maintenance Cost | Total 10-year Cost |
| Metal | $500 – $2,000 | $5,000 – $20,000 |
| Wood | $1,000 – $5,000 | $10,000 – $50,000 |
| Brick | $800 – $3,000 | $8,000 – $30,000 |
Planning and Execution
Selecting a Provider
Choosing the right provider is a foundational step in the planning phase. The provider must have a proven track record designing and constructing pre-engineered metal buildings. Clients should look for:
- Experience: Years in business and portfolio of completed projects.
- Expertise: Knowledge in constructing metal buildings for varied applications, such as metal warehouses.
- Reputation: Positive reviews and testimonials from past customers.

Customization and Expansion
The degree to which a metal building can be customized and expanded should be taken into consideration. Pre-engineered metal buildings offer flexibility, which is a significant advantage for clients looking for:
- Customizable Features: Options to tailor the design to specific functional needs, including insulation, door placement, and window placement.
- Future Expansion: Structural considerations that allow for subsequent expansion.
Clients must understand that customization and expansion have a direct impact on construction costs. When planning a project, the cost implications of these choices should be assessed to ensure that they align with the budget and the intended use of the building.